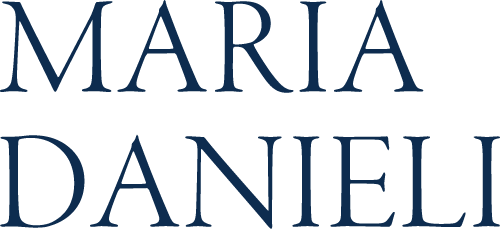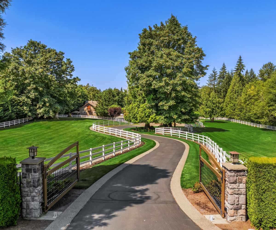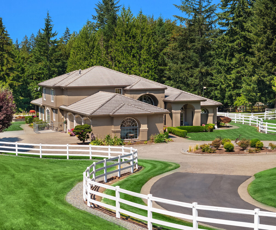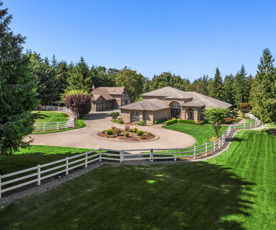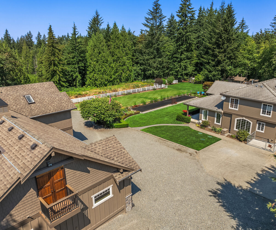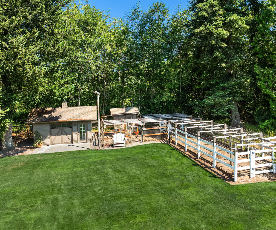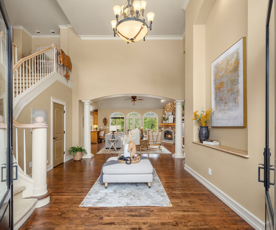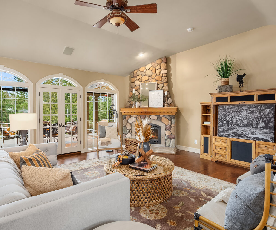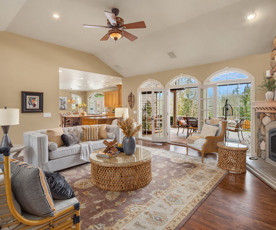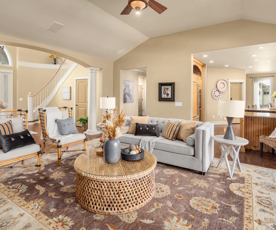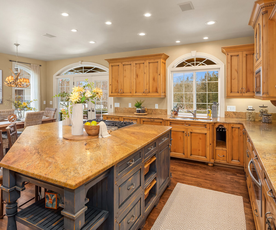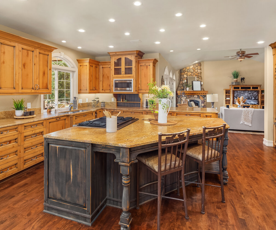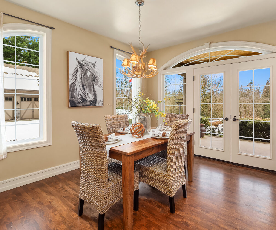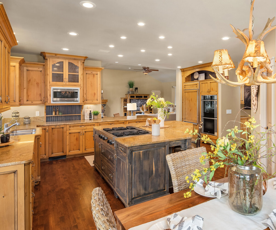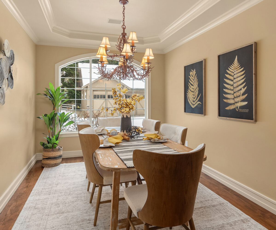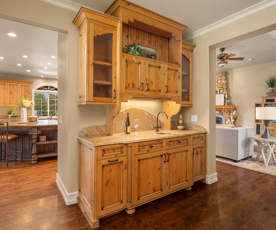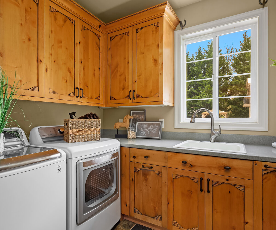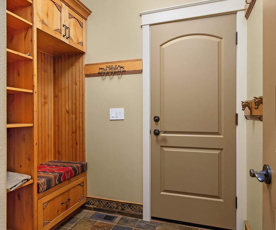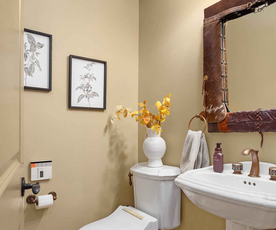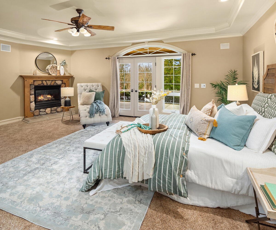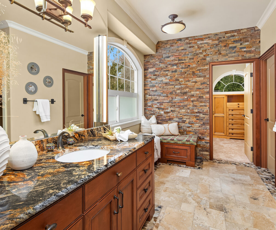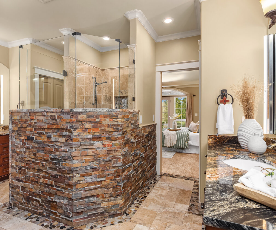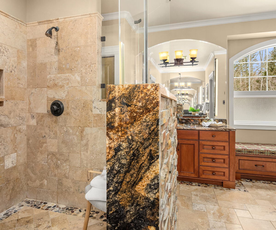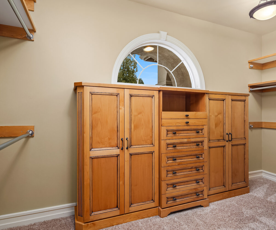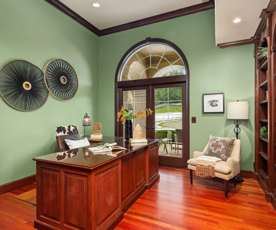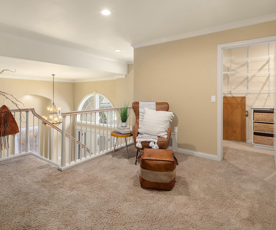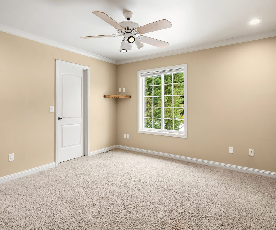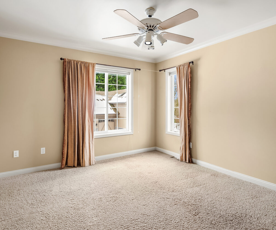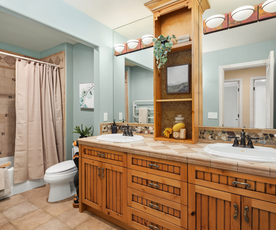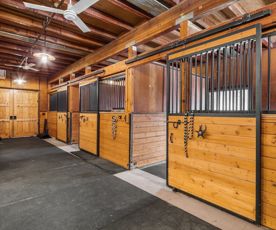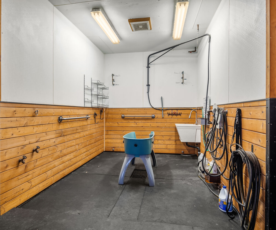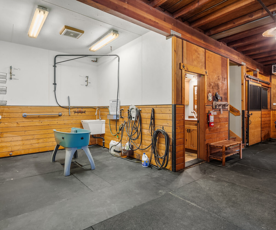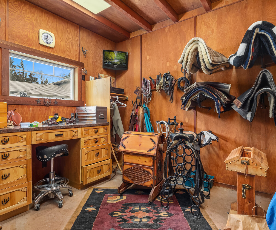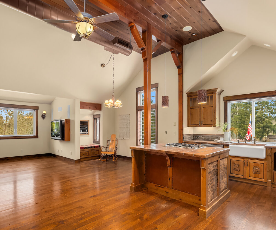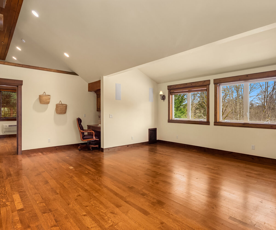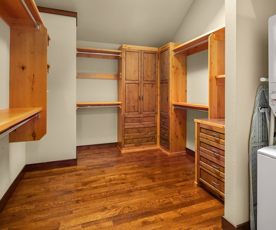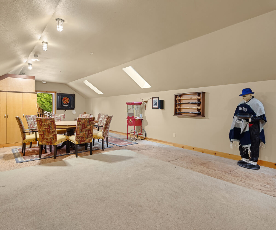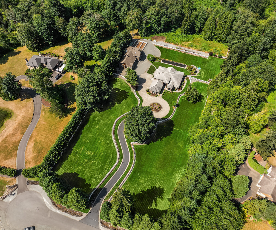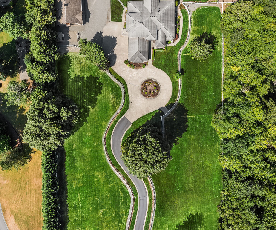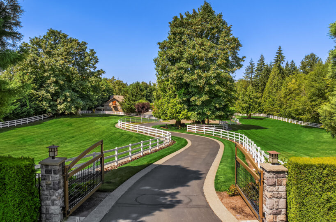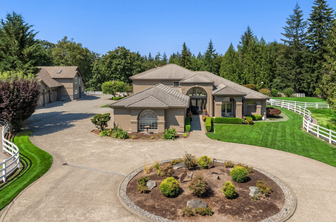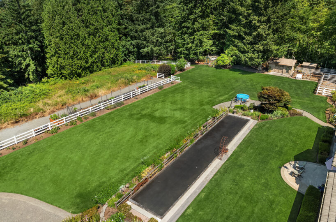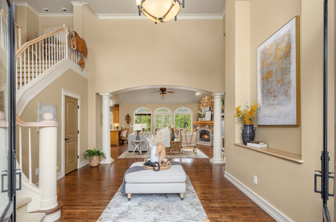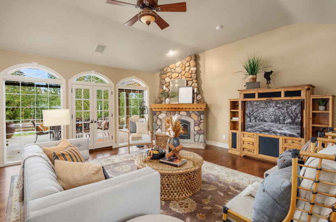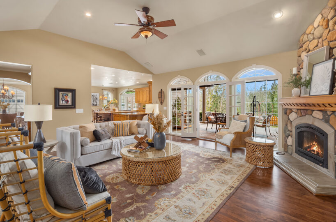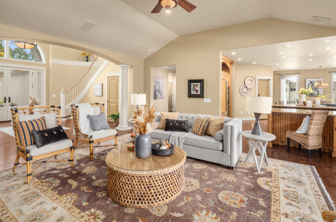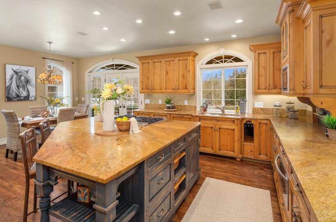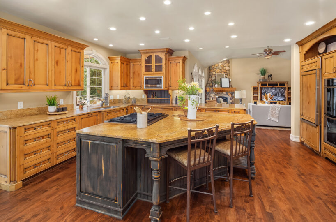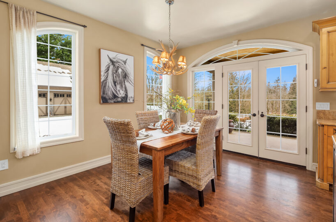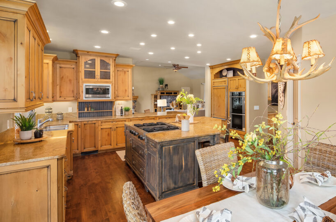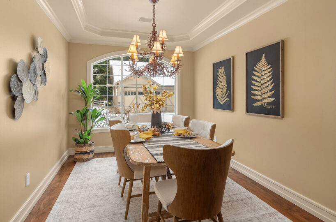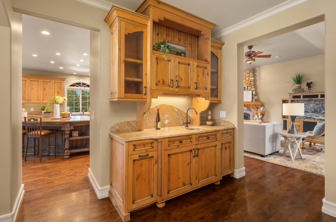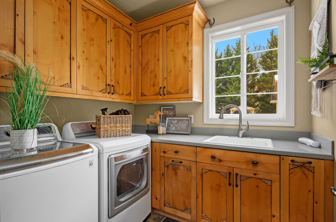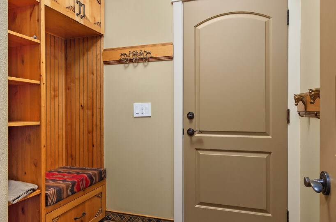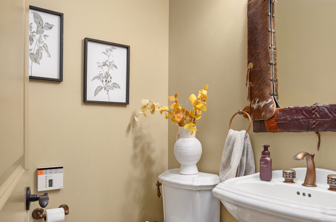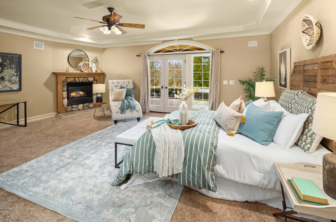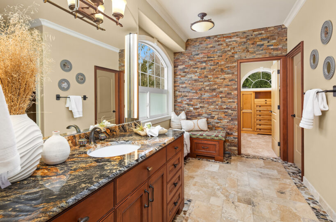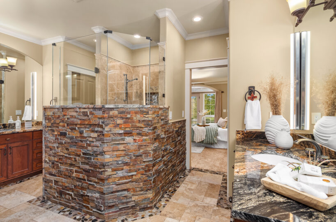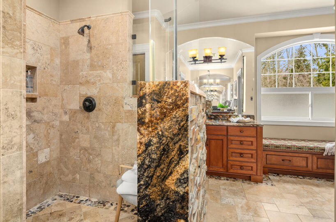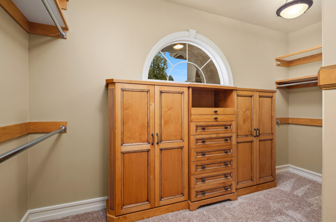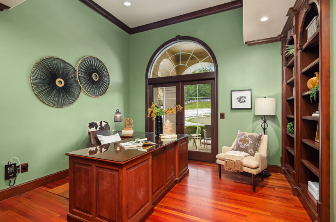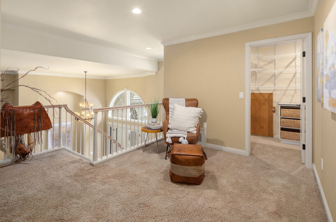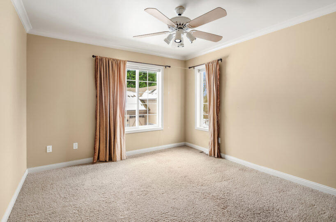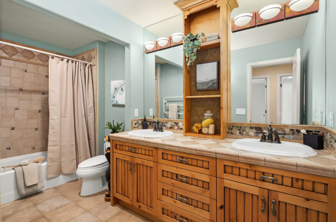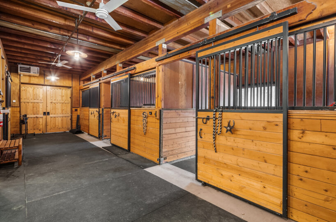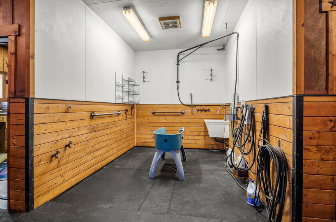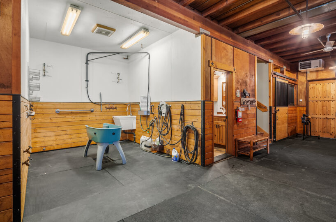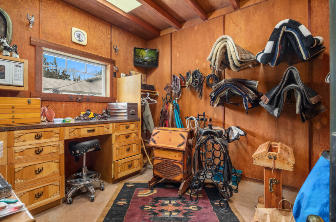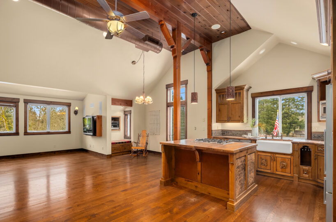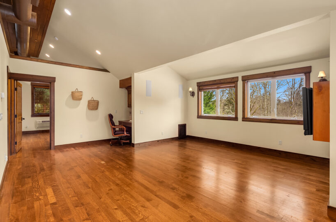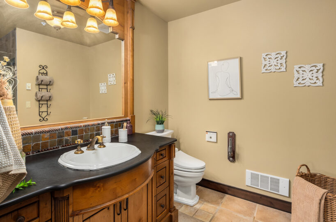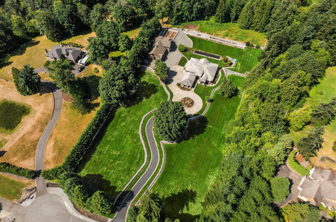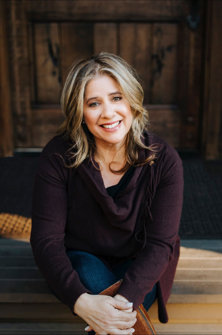Maria Danieli – Windermere agent – Washington State
sold
Landmark Property at Webster Lake Estates
Maple Valley, WA 98038
$2,495,000
- Bed3 + Den/4th Bedroom
- BathsOne 1/2, One 3/4, One Full
- Sq Ft3350
- Lot Size4.9 Acres
- MLS ##2331692
Landmark property at Webster Lake Estates nestled on 5 Pristine acres. Fenced and gated grounds offer something for everyone from the horse enthusiast to the gardener. Lovely 2 story home with main floor primary offering stone spa bath, dual walk-in closets and gas fireplace. Great Room design, custom alder cabinetry and millwork throughout, honed counters, warm palates and hardwoods. Main floor den/4th bedroom, laundry with custom cabinetry and folding area. Upper level offering 2 bedrooms with walk-in closets, loft space and full bath. 4 stall barn offering wash rack, heated tack, paddocks off stalls and 3/4 bath with laundry. Above barn 1 bed/1 bath apartment with great room concept. Additional mancave on upper with barn doors open to pastoral views. Mature landscaping, gated entry, dedicated bbq area, dream shop thoughtfully designed and executed. Simple perfection and timeless; built to last a lifetime.
Property Features
- 2 bedrooms on upper level with walk-in closets
- 3 bedroom plus main floor den/4th bedroom
- 3/4 bath with laundry
- 4 Stall Barn with Paddocks
- Above barn apartment living with 1 bed / 1 bath - great room concept with vaulted ceilings
- Additional mancave in barn
- Alder cabinets
- Breakfast nook
- Chicken Coop
- Clerestory entry with large art niche
- Custom Kitchen Cabinetry
- Dead End Street
- Dedicated bbq area
- Den/4th bedroom
- Double Miele oven
- Dual Primary walk-in closets
- Formal dining room
- French Doors to Covered Patio
- Full bathroom
- Garden
- Gas fireplace in Primary
- Gated Entry
- Hardwood Floors Throughout
- Heated Tack Room
- Hot & Cold Wash Rack
- Main floor laundry with custom cabinetry folding area
- Main Floor Powder Room
- Main floor primary bedroom with Spa stone bath
- Mature landscaped grounds throughout
- Oversized Kitchen Island
- Room for outdoor arena
- Shared waterfront access to Webster Lake
- Spacious great room with rock fireplace
- Unique custom built-in features throughout kitchen
- Upper loft area
- Viking Gas Cooktop
- Walk In Pantry
- Warming Drawer
- White vinyl fenced pastures
