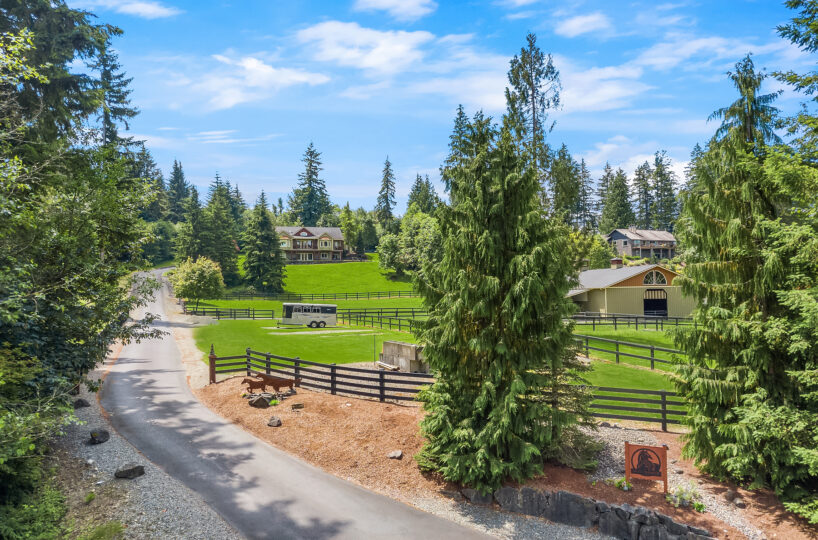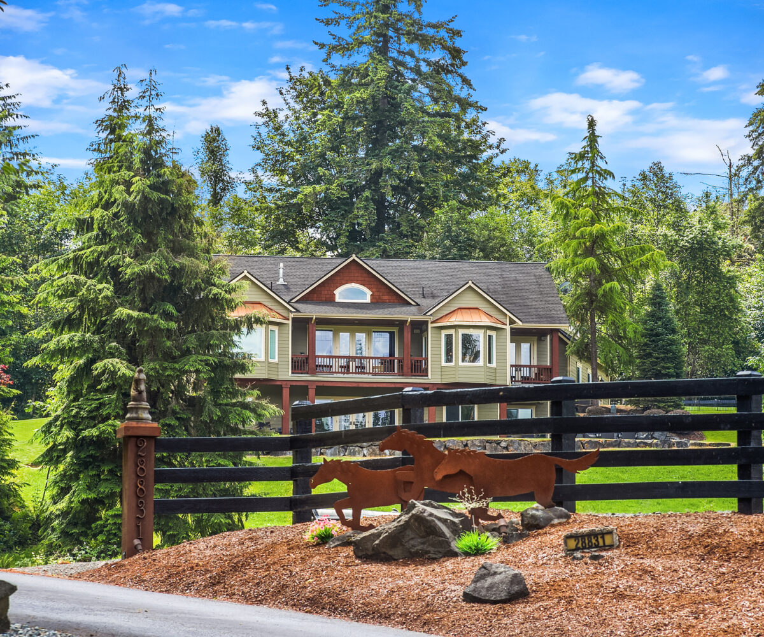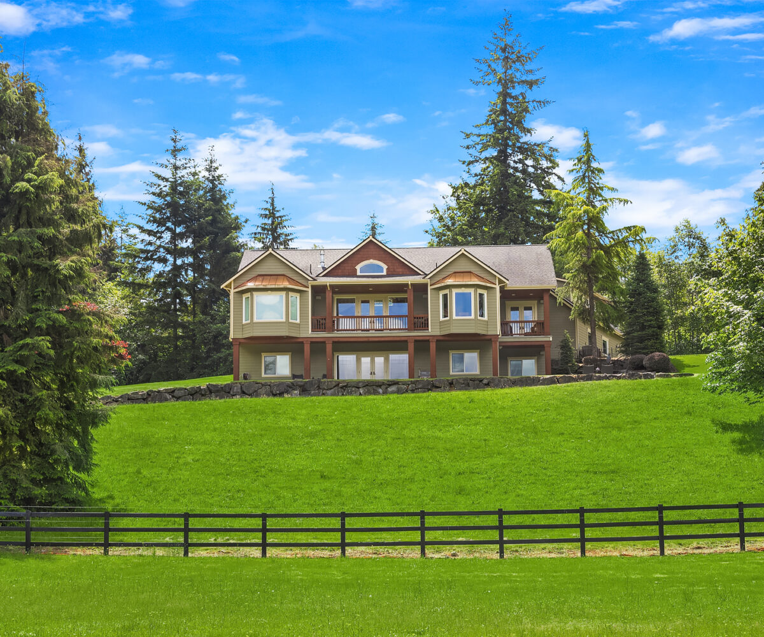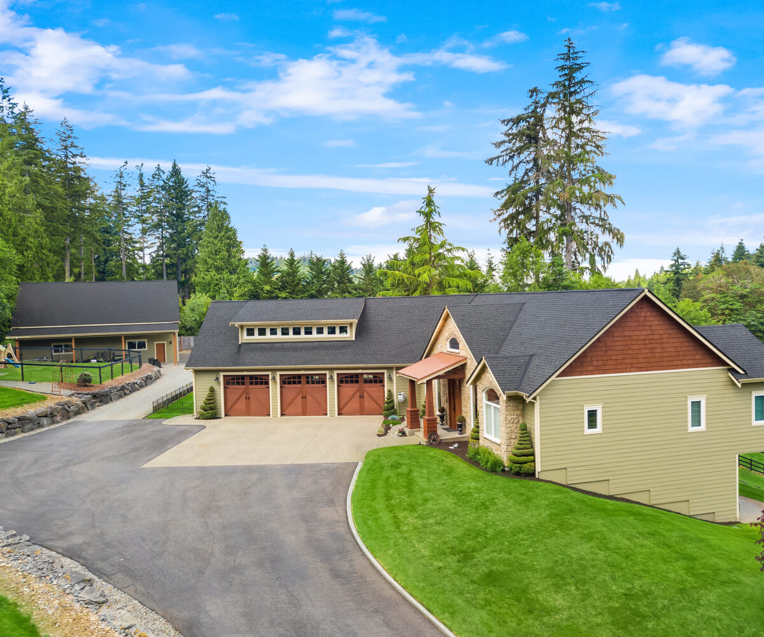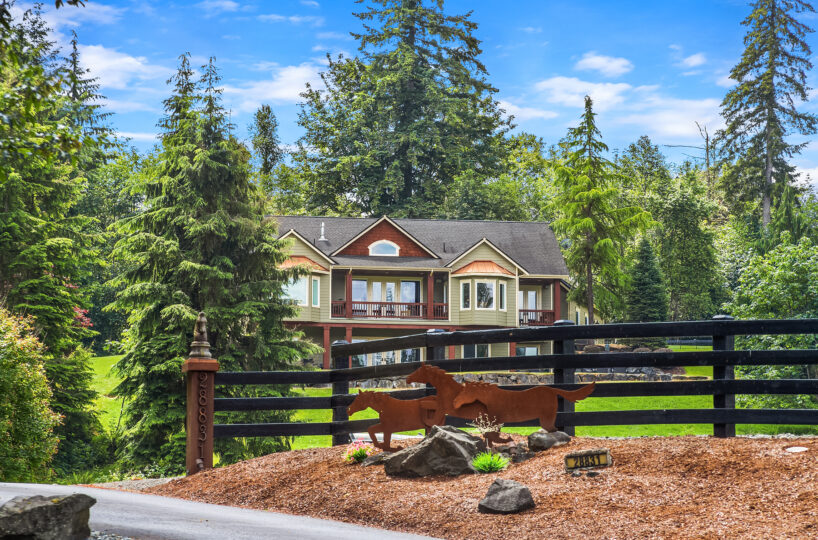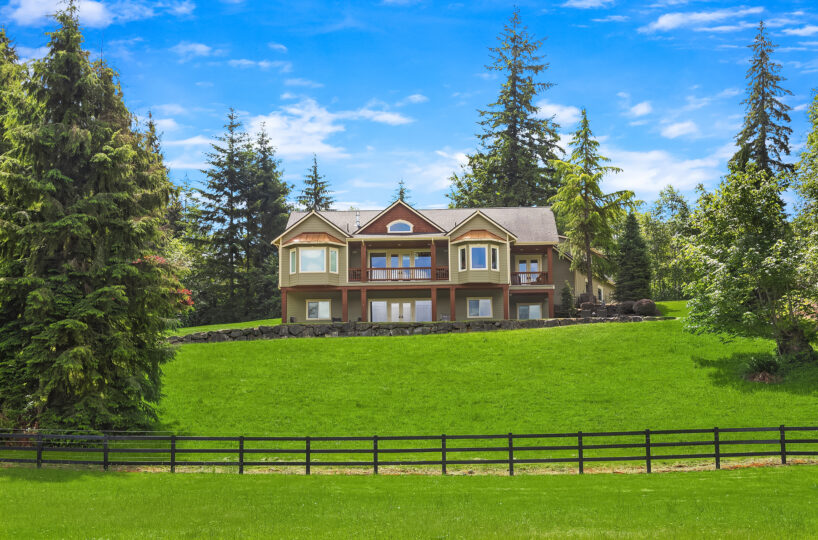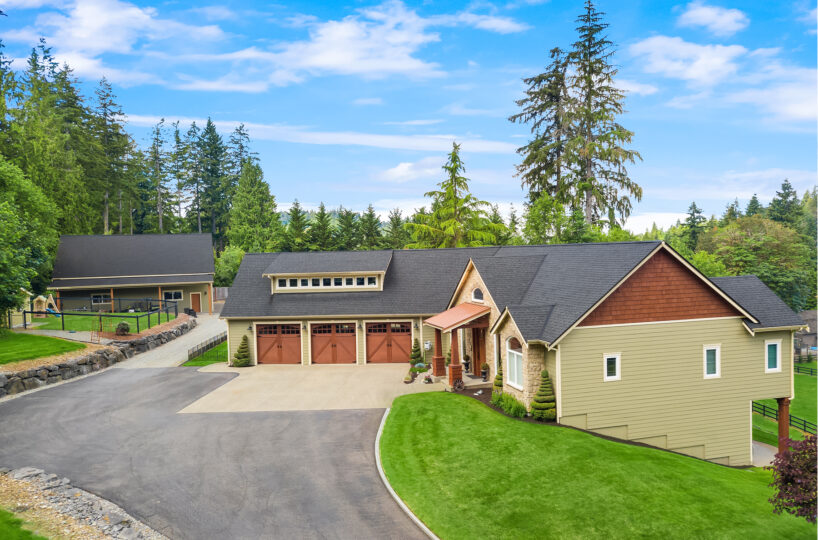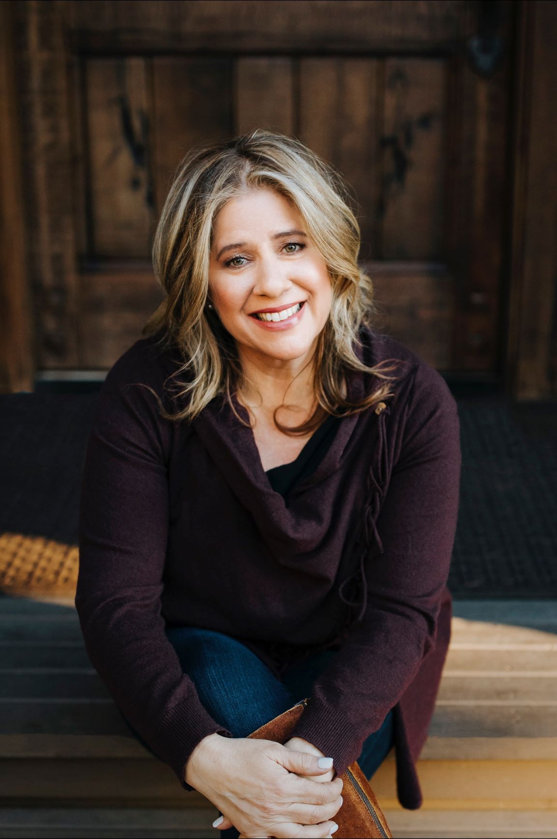Maria Danieli – Windermere agent – Washington State
sold
24/7 RANCH
Ravensdale, WA 98051
$1,795,000
- Bed4
- Baths3.75
- Sq Ft3,940
- Lot Size5 Acres
- MLS ##1994208
24/7 Ranch. Custom equestrian living offering timeless style and setting. Territorial views, fenced and cross fenced pastures, loafing sheds, concrete compost bins and a matching 4 stall barn with attached 50×100 indoor arena with heated viewing area. Sited to perfection with walls of windows and French doors to decking. Great room kitchen, loaded custom touches include Knotty Alder cabinetry and Amish hand distressed hickory floors. Main floor spa like Primary suite, lower-level rec room and additional bedrooms. Generous bonus over 3 car garage. Detached 2 bay shop with multi purpose finished space above. Additional covered parking, trailer & RV parking. Surrounded by Estate homes!
Property Features
- 2 Stall Noble Shed with Feed Area
- 4 Stall Barn with Paddocks
- 5 Piece Primary Bath
- Amish Hand Distressed Hickory Floors
- Buried Propane Tank
- Concrete Manure Bins
- Custom Iron Gate on Barn
- Custom Iron Railings
- Custom Knotty Alder Cabinetry Throughout
- Custom Water Feature
- Dining Room with Coved Ceiling & Accent Lighting
- Dual Closets in Primary Suite
- Dual Zone Heating System
- Eating Nook
- Finished Storage Space with Mechanical Closet
- French Doors
- Frost Free Spigots Throughout Property
- Fully Fenced Dog Run
- Fully Finished Flex Space Above Garage with Powder Room and Separate Entrance
- Heat Pump
- Heated 36x48 Dual Bay Shop with Carports
- Heated Arena Viewing Area
- Heated Flex Space Above Shop
- Indoor 50x100 Sand Arena
- Irrigation Around Home
- Kitchen Island
- Landscape Lighting
- Lower level Family room with Walk out to Patio
- Main Floor Primary Suite
- Maple Burl Mantle Over Propane Fireplace
- Old Barnwood Accents Throughout Home
- Outside Wash Rack
- Pastoral Views
- Propane Fireplace
- Radiant Heat Above Saddle Bay
- Rubber Matted Aisleways
- RV Parking
- Stainless Appliances
- Storage Bay
- Switched Outlets in Eaves
- Trailer Parking
- Walk In Pantry

